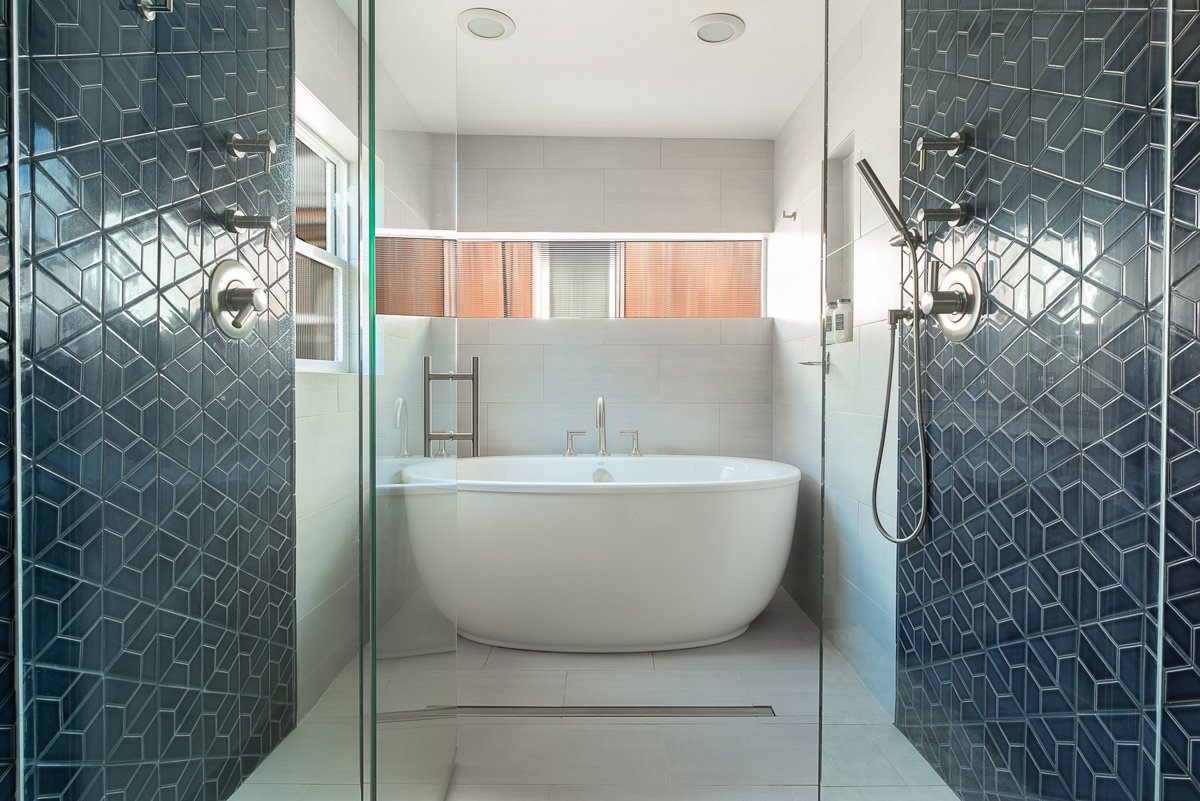Capitol Hill Refresh
Opportunity
The dark cabinetry and stainless steel backsplash in the kitchen was harsh and industrial and they needed more storage space.
In the master bathroom all of the white felt sterile compared to the kitchen. They wanted double undermount sinks, and the soffit over the vanity made the space feel cramped.
Results
In the kitchen we installed contrasting cabinetry painted slate gray to offset all of the dark stained cabinets and tied in the backsplash using a slate gray glass tile, making the kitchen feel more fun and inviting. And the added cabinetry gave them a full pantry and a wine bar for entertaining.
In the master bathroom we were able to remove most of the soffit to allow for an oversized LED-lit mirror, and instead of two sinks that would have reduced the countertop space significantly, we opted for a longer sink that two could use at the same time when needed.
We installed a linear drain to create a curbless shower, purchase a freestanding tub, and splurged on the triangular blue tile in the shower to create a focal point. And adding the blue tones from the downstairs kitchen, helps to create consistency and a cohesive feel in the home. We then matched the window on one wall in the shower with a niche on the opposite wall to create the illusion of symmetry and balance and creating a much needed space for all those hair products.





